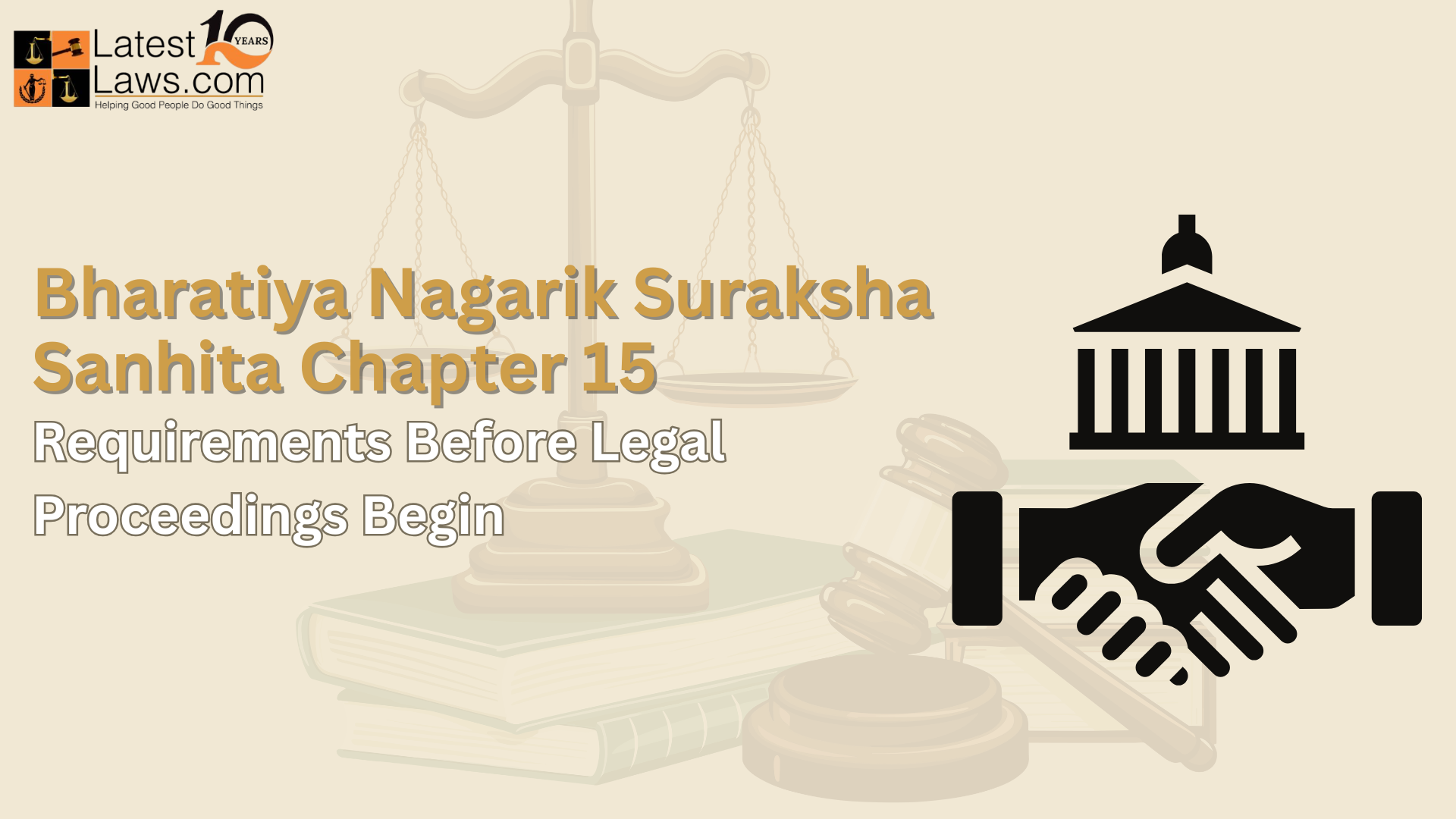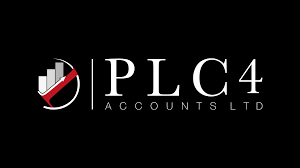Patrocinados
Scan to BIM with Matterport in the USA: A Smart Move for Your Projects
In the architecture, engineering and construction (AEC) world, the term Scan to BIM Matterport USA refers to converting reality-capture (3D scan) data into a building information model (BIM) that contains geometry and data. One standout tool in this process is the platform from Matterport which is widely used in the USA.
Why Matterport for Scan-to-BIM?
Matterport’s ecosystem offers a streamlined workflow: you scan a space, convert the data, and then import into BIM tools like Autodesk Revit. Their support page states that you can purchase a “BIM Files” add-on to get .RVT or .DWG files from your scan data.
Key benefits:
-
Fast turnaround: Matterport claims BIM files can be delivered “in days” compared to weeks with traditional surveying.
-
Integration: There’s a plug-in for Revit to import Matterport point clouds or BIM-files directly.
-
Accurate as-built data: Using Matterport’s reality-capture means you capture existing conditions with precision, which reduces guess-work in renovation and retrofit projects.
Typical Workflow in the USA
Here’s how a Scan to BIM job using Matterport might proceed:
-
Capture: Use a Matterport camera (or compatible LiDAR/360° scanner) to scan the building, interior and/or exterior.
-
Upload & Process: The scan data is uploaded to Matterport Cloud, processed into a digital twin or point cloud.
-
Export/Convert: Request BIM files (LOD200 or higher) or export point cloud formats (.XYZ, .PTS, .E57) suitable for Revit/CAD workflow.
-
Import & Model: Import into Revit (or similar) and build the BIM model—walls, doors, windows, MEP systems etc. Some modeling still requires manual work.
-
Use & Collaborate: Use the BIM for design, renovation, facility management, clash detection, etc. With Matterport, stakeholders can access the digital twin and work collaboratively.
Real-World Benefits for USA Projects
-
Reduced site visits: Because you capture detailed as-built conditions, many design reviews can be done remotely.
-
Improved accuracy: The chance of missing conditions or measurement errors drops when you work from real scan data rather than memory or rough drawings.
-
Time & cost savings: Faster documentation means earlier design start, less downtime, fewer surprises in construction.
-
Better collaboration: With BIM derived from the reality capture, architects/engineers/contractors share the same foundation model, reducing mismatches.
-
Versatility: Ideal for renovation, historic preservation, facility management, retrofit, and new construction in existing buildings.
Key Considerations for Success
-
Scanner coverage & resolution: Ensure your scan covers all zones (walls, ceilings, MEP) with sufficient overlap and quality. A poor scan will hamper BIM conversion.
-
Level of Development (LOD): Clarify what level of detail you need (LOD 200 vs LOD 400/500) for architecture, structure, or MEP.
-
File formats & workflow: Make sure the exported formats from Matterport match your BIM software requirements (.RVT, .DWG, .IFC). The Matterport plug-in simplifies this.
-
Data validation: After modelling, verify the BIM against the scan/point cloud to check for missing elements or inaccuracies.
-
Outsource vs in-house: If your firm doesn’t have scan-to-BIM expertise, partnering with specialist providers is viable—especially in the USA market with strong service providers.
Conclusion
For firms in the USA looking to modernize their as-built documentation workflows, the combination of Matterport’s reality-capture and Scan to BIM modelling offers a compelling path. It bridges physical spaces to digital data, supports better decision-making, and accelerates project timelines. By getting this right, you position your business for smarter delivery, less rework, and stronger collaboration.







